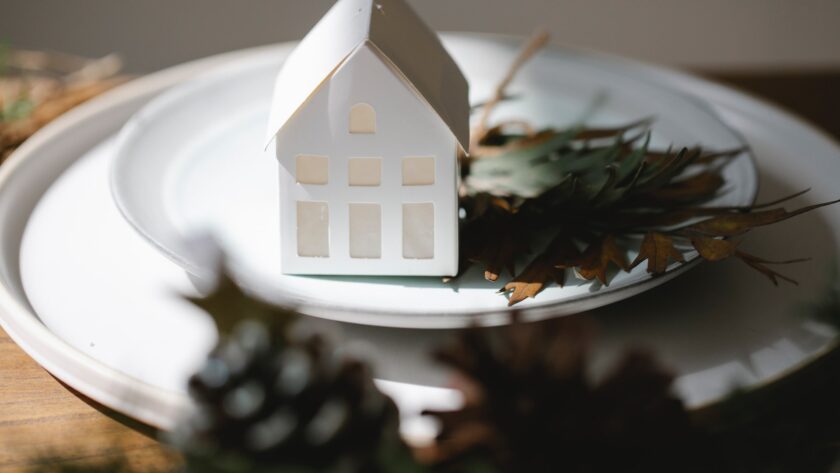Tiny houses are built like regular houses but are relatively smaller in size. Since its consumption of electricity, water, heater, etc., is quite low, tiny houses are eco-friendly and cost-effective housing options.
At times, homeowners fix renewable energy devices like solar panels. Interestingly, tiny homes can also be moved by towing if they are constructed on wheels. However, building and living in a small house depends solely on one’s needs and lifestyle preferences.
The height for a tiny house is a crucial thing to note. The dimensions of the house and the ability to make it function like a typical house make it an impressive building. So the height can be 7-8 feet with a floor area of 400 square meters (37m2) or less, excluding lofts.
If you are keen to have a loft, its height can be 3-4 feet but not more than that. Any lower your loft is, it will become problematic to move below the loft. So when constructing, you need to consider the loft size and know how you can customize it.
Lofts are a popular feature in apartment buildings. They act as storage spaces and offer additional space. A loft is typically 4-5 feet tall and 8-12 feet long, proportional to the dimensions of the tiny house or predicated on your customizable preference.
It is also common to have two lofts for added functionality and space. A loft is typically used for sleeping, storage, a hobby area, an office, or even a living room, but the usage is entirely up to the owner of the home.
Read more to know about the height for a tiny house.
What Should Be The Accurate Height?
Building your own tiny house allows you to express your creativity while tailoring it to your specific needs. To make it simpler to shift from one place to another on the road, usually, such houses are no bigger than 13 feet and no broader than 9 feet. Although residing in them may appear inconvenient, you’d be surprised to see what these homes offer.
Numerous unnoticed factors influence designing your ideal small home.
Planning Phase
Tiny house rooftops come in various styles, with some being more loft-friendly than others. For example, the Slight angle and Gambrel roofs are the most loft-friendly designs.
Upstairs may have a significant incline. The incline can make getting up and down tricky, especially for pets. If you have limited mobility or injuries or want to ensure your pet gets up and down stairs safely, talk to your builder about accessibility options, such as a half-loft or extend the stairs to reduce the incline.
Ensure you have enough room to sit comfortably, move around, or store your clothes. If you are cramped, a loft may not be a good fit. However, the sizes can be customized. So, check what your contractor recommends. Also, consider your mattress’s dimensions and width if you intend to use your loft as a bedroom. Know that a loft with a width of 4 feet and a size of 10×8 will comfortably fit the Queen mattress.
Conclusion
When you downsize your home to take advantage of clutter-free living and economic independence, you want to find a residence that will work best for you. Picking the right tiny house can be difficult because they come in various sizes and floor plans. Planning ahead of time is the key to creating a small space.




